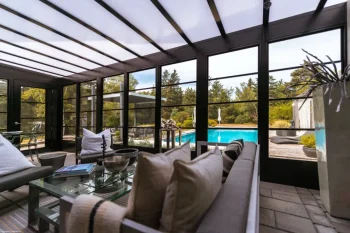Adding a sunroom is one of the most rewarding ways to expand your home. It brings in natural light, creates more living space, and strengthens your connection to the outdoors. But what happens when your property isn’t perfectly flat? For many homeowners in Atlantic Canada, sloped lots are a common reality. Whether your house sits on a hillside overlooking the water or your backyard gradually slopes away from the foundation, building a sunroom on uneven terrain presents unique challenges and opportunities.
Understanding the Challenges of a Sloped Lot
Before diving into construction methods, it’s important to understand the challenges that come with building on uneven terrain. Recognizing these early helps homeowners plan effectively and avoid costly mistakes.
Structural Stability
A sunroom needs a solid foundation. On a sloped lot, uneven ground can complicate construction and lead to issues like shifting, settling, or water pooling if not addressed properly. Reinforced support systems are essential.
Water Drainage
Sloped lots often change how water flows around your home. Without proper grading or drainage solutions, rainwater could seep into the sunroom foundation or cause long-term damage.
Access and Usability
Building on a slope can also affect access. Depending on the grade, you may need stairs, retaining walls, or even multi-level designs to make the sunroom functional and safe.
Design Options for Sloped Lot Sunrooms
A sloped property can feel like an obstacle, but in reality, it often opens up exciting design possibilities. With the right approach, you can transform uneven terrain into a sunroom that feels elevated, dynamic, and integrated with your landscape.
Raised Foundations
One common solution is to build the sunroom on a raised foundation or platform. This creates a level base for the structure while keeping the room elevated above uneven ground. It also allows for extra storage space underneath.
Walkout Sunrooms
If your lot slopes downward at the back, you can design a walkout-style sunroom. This creates a beautiful transition between indoor and outdoor spaces, often leading directly onto a deck, patio, or garden.
Multi-Level Extensions
For steeper slopes, multi-level sunroom designs may be the answer. These allow for creative layouts, such as combining a ground-level patio with an upper-level sunroom.

Preparing the Site
Before construction begins, site preparation is critical. A professional installer will evaluate your lot’s unique characteristics and determine the best foundation and support systems for long-term durability.


Soil and Ground Testing
Different soil types behave differently under pressure. Testing ensures that the ground can support the structure, and if not, adjustments like deeper footings or reinforced posts can be made.


Grading and Drainage
Proper grading ensures water flows away from the foundation. Installing French drains, retaining walls, or other drainage systems protects your sunroom from water damage.


Foundation Options
The slope and soil of your lot determine the best foundation: concrete piers work well for steeper grades, slab foundations with retaining walls fit moderate slopes, and hybrid systems are ideal for more complex terrain.
Enhancing Your Sunroom Design on a Sloped Lot
While slopes add complexity, they also provide opportunities to make your sunroom stand out. With careful planning, your sloped lot sunroom can become a feature that adds charm and value to your home.
Maximizing Views
Sloped properties often offer beautiful vantage points. Elevating your sunroom can frame views of nearby trees, gardens, lakes, or oceanfronts.
Blending with Landscaping
Retaining walls, terraced gardens, and strategic plantings can help the sunroom feel like a natural extension of your yard.
Indoor-Outdoor Living
On walkout designs, consider adding decks or patios directly connected to your sunroom for seamless flow between indoor comfort and outdoor enjoyment.
Climate Considerations in Atlantic Canada
Building on a slope in Atlantic Canada comes with additional climate-related factors. Heavy rain, snow, and freeze-thaw cycles all impact construction choices.


Wind Exposure
Hillside properties are often more exposed to strong winds. Reinforced framing and high-quality windows are essential for safety and comfort.


Snow Load
Elevated sunrooms must be designed to withstand heavy snow accumulation, especially on roofs. WeatherMaster windows and durable roofing options can help.


Moisture Resistance
Because water naturally runs downhill, sunrooms on sloped lots must be built with extra moisture protection to prevent leaks or rot.
Common Mistakes to Avoid
Building on a slope isn’t a DIY project. Mistakes can be costly and even dangerous. Here are common pitfalls to avoid:
Skipping Soil Testing
Without understanding your soil’s strength, you risk foundation failure over time. Always test before building.
Ignoring Drainage
Poor drainage planning leads to flooding, foundation cracks, and long-term maintenance issues.
Hiring Inexperienced Contractors
Not all installers have experience building on sloped lots. Hiring the wrong team can mean structural issues, safety hazards, or costly repairs later.
Sunspace by Nubuild - Turning Sloped Terrain into Stunning Sunrooms
Building a sunroom on a sloped lot comes with unique challenges, from managing uneven ground and drainage to ensuring the structure is stable for the long term. That’s why working with experts like Sunspace Nubuild makes all the difference. Serving Halifax, the South Shore, and Annapolis, our team understands the engineering, reinforcements, and design strategies needed to make sloped-lot sunrooms both safe and stunning. With specialized WeatherMaster systems built to handle Atlantic Canada’s climate, along with a trusted reputation for quality and customer care, Sunspace Nubuild helps homeowners turn difficult terrain into functional, elegant living spaces that last for decades.



